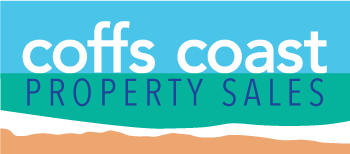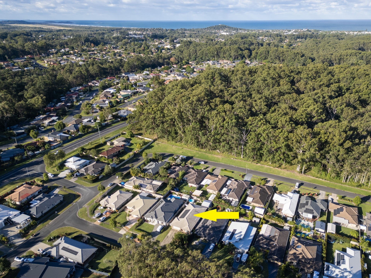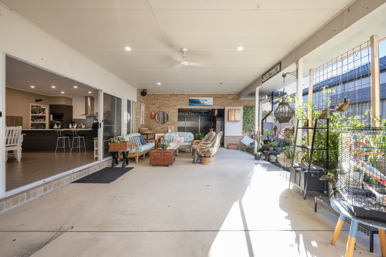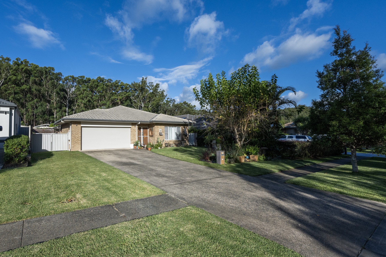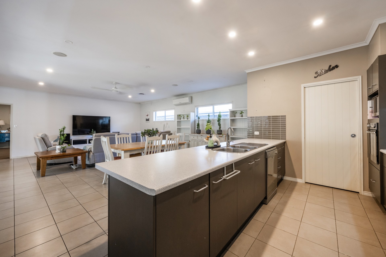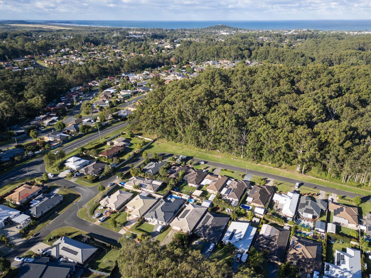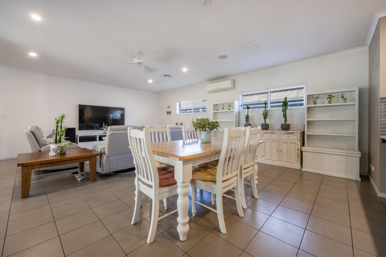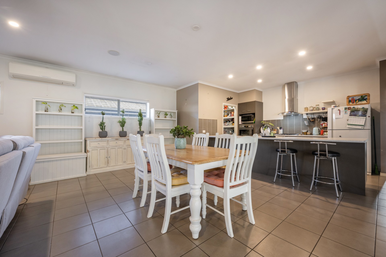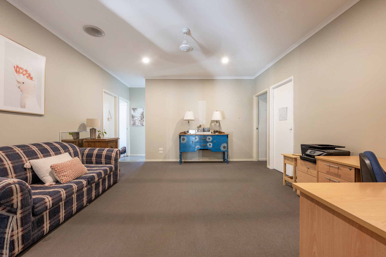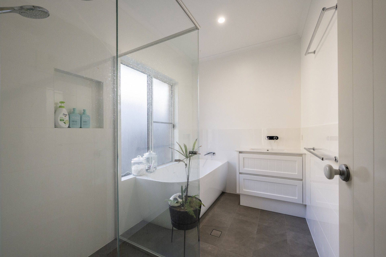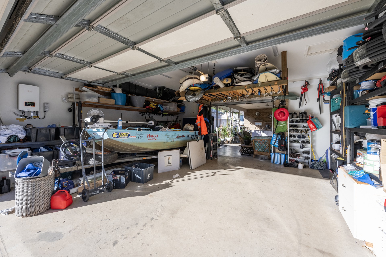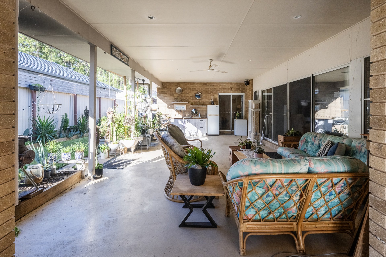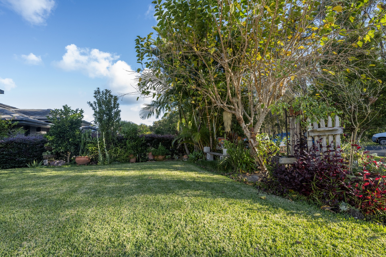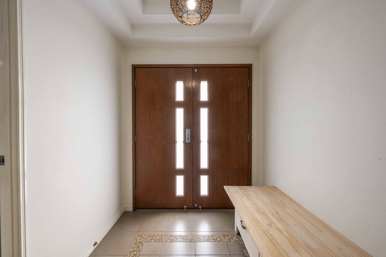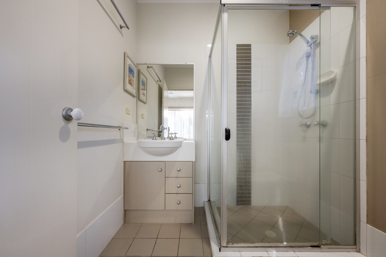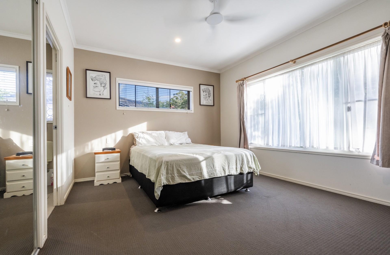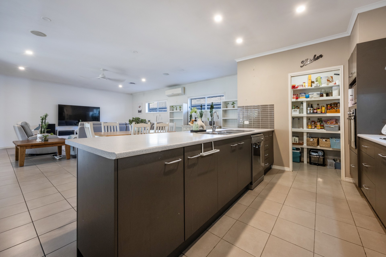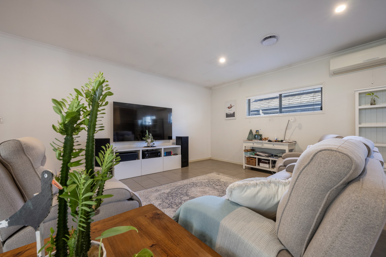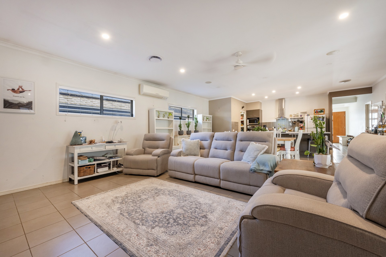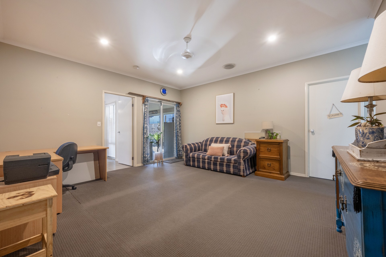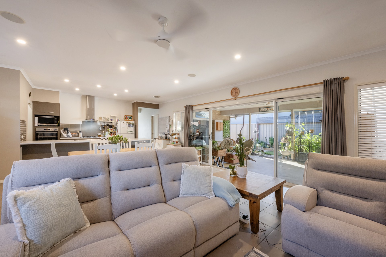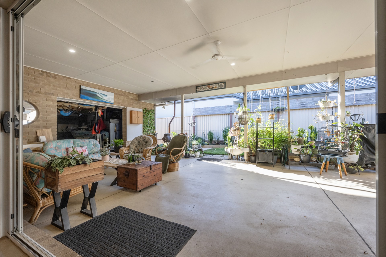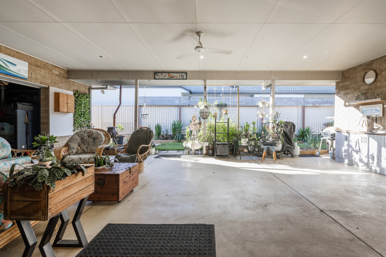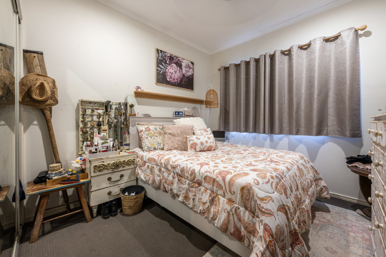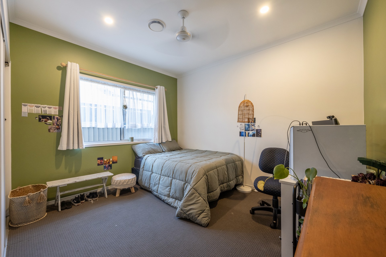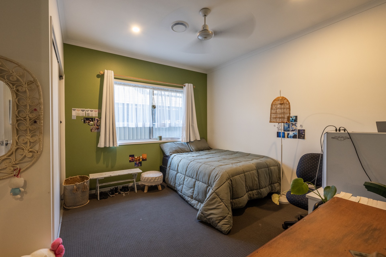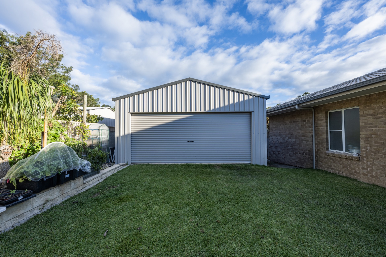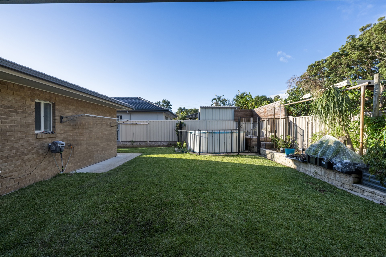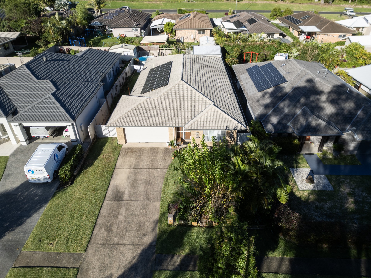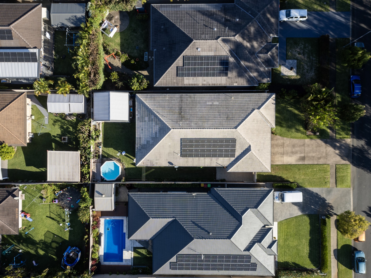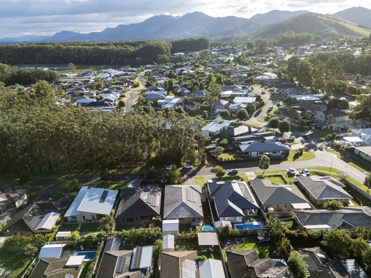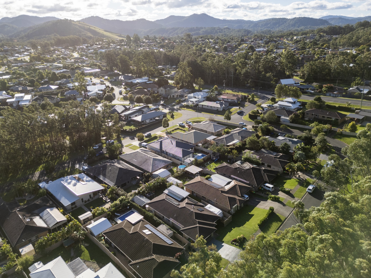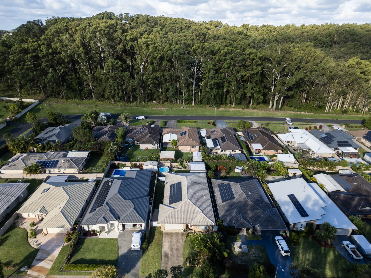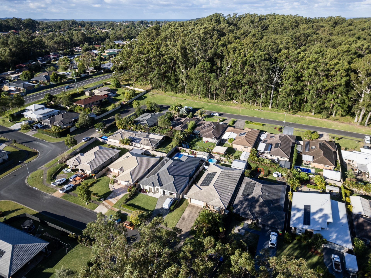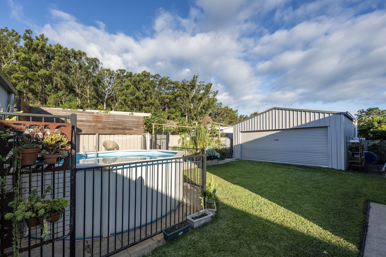Sold
Bed
4
Bath
2
Car
4
- Property ID 21344088
- Bedrooms 4
- Bathrooms 2
- Garage 6m by 6m Detached Shed
- Carports 6m by 6m Detached Shed
- Land Size 735 sqm
- Remote Garage
Located only at short distance from the golden sands of Sawtell Beach
Located only a short distance from the golden sands of Sawtell Beach and its delightful, fig lined, al fresco village lifestyle; is this fantastic family home on a level, very low maintenance block of land, approximately 735m2 in size.
The residence features 4 good size bedrooms, the main bedroom has a spacious walk-in robe and ensuite bathroom, with built in robes in bedrooms 2, 3 & 4.
The home was designed around the large, centrally located, open plan lounge/dining/ kitchen area which opens out to the very inviting, undercover, outdoor entertaining patio.
The rear of the home features the other 3 bedrooms, rumpus room, main bathroom, separate wc and laundry.
There is a double lock up garage which has internal access into the entry foyer, a remote control, panel lift door and roller door to the rear, providing direct access to the outdoor patio. In addition, there is also a multi-purpose, lockable, 6m x 6m colourbond shed with a roller door; located at the rear of the property,
The property is fully fenced, with privacy extensions strategically placed for maximum benefit.
Please make special note of these additional features which may not be evident upon an initial inspection: -
* 2700mm (9') Ceilings
* 8kw R/C air-conditioned with conditioned air transferred to the rear three bedrooms.
* 6.6kw Solar Panel system with 5kw inverter.
* LPG Instantaneous Hot Water System.
* 20,000 litre underground (under rear shed), concrete water tank which easily switches to and from mains pressure water.
*Vehicular side access via double gates, with concrete pad, for boat, van, or work trailer.
* Plumbed in stainless steel, double bowl sink in outdoor patio.
While this property will suit most genres of prospective purchasers, I encourage tradies and handy persons to definitely put this home on their list of properties to inspect.
Council Rates - $3432pa approximately.
